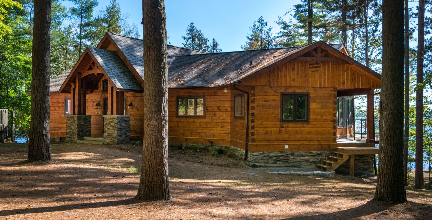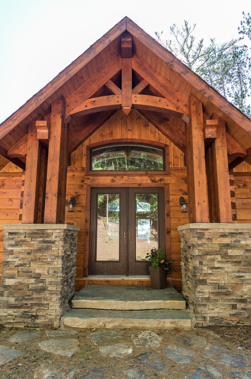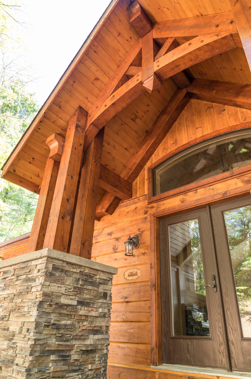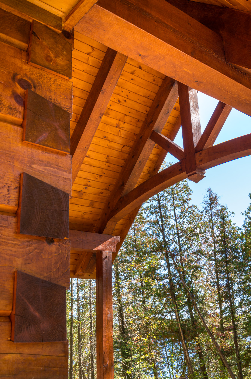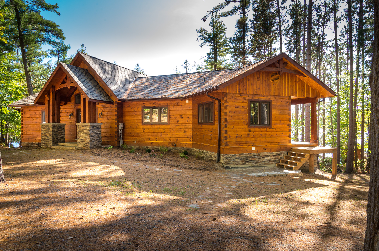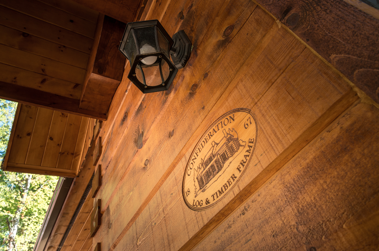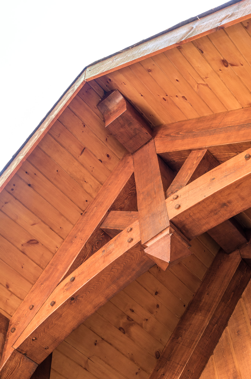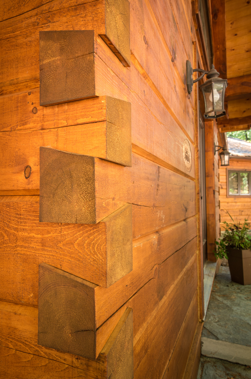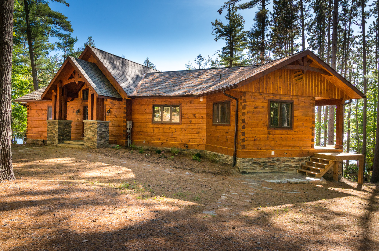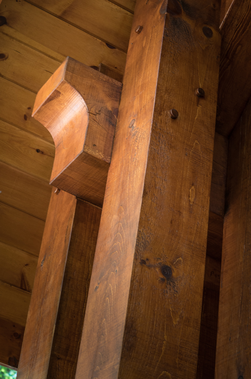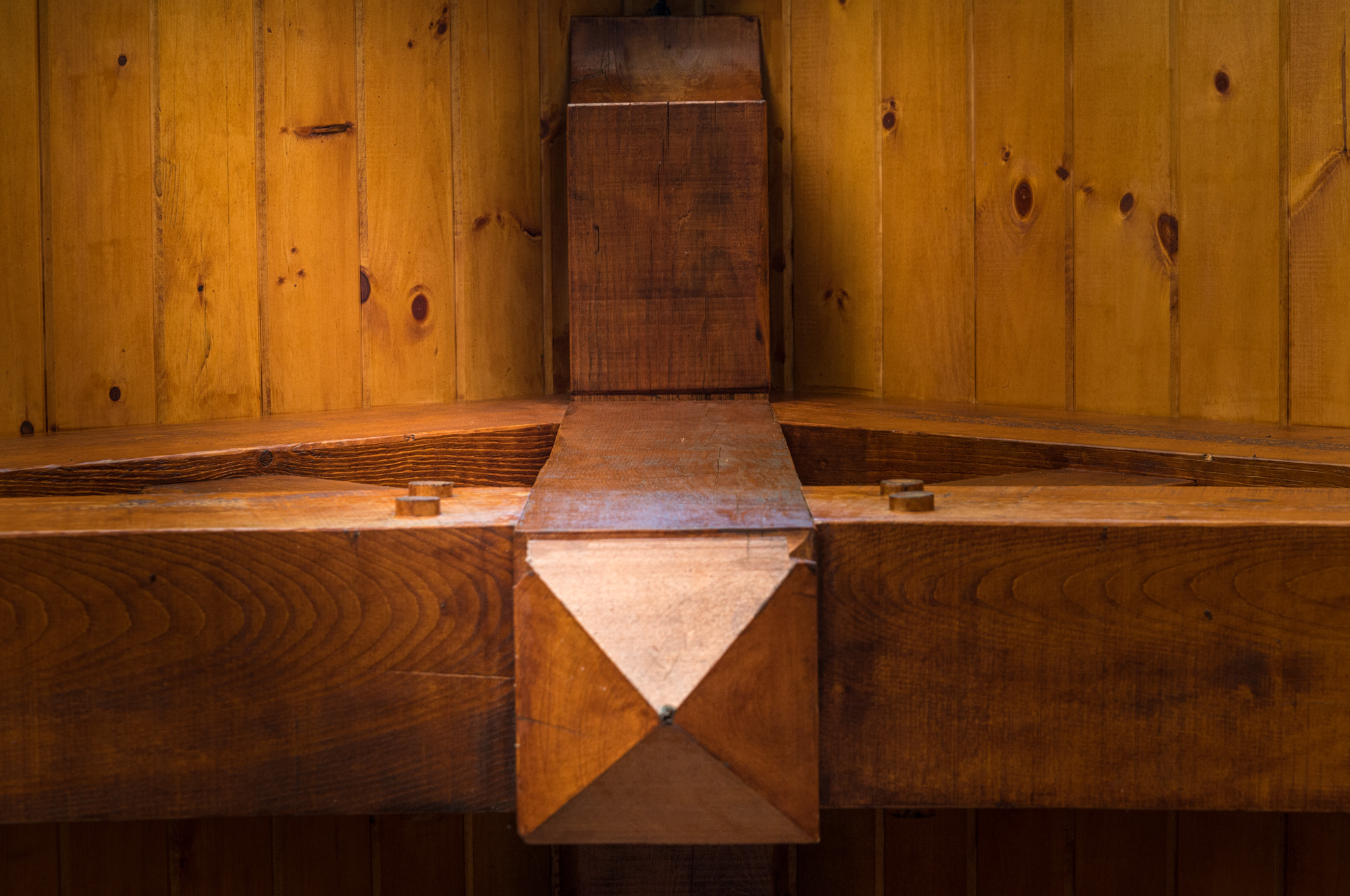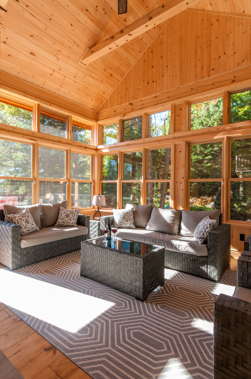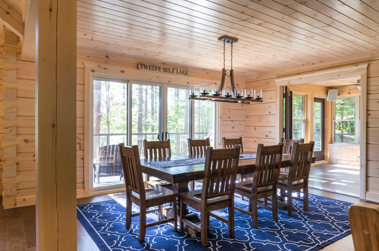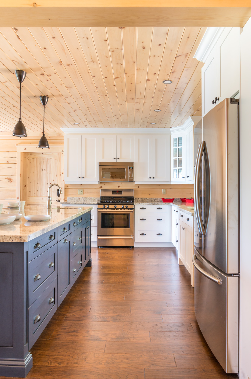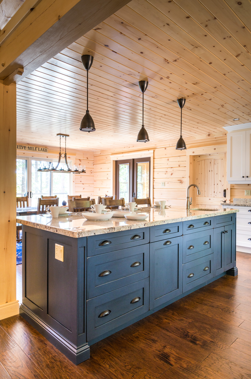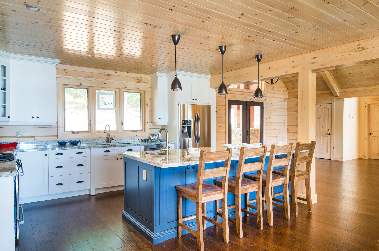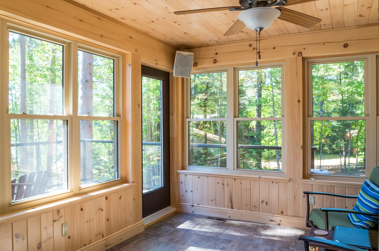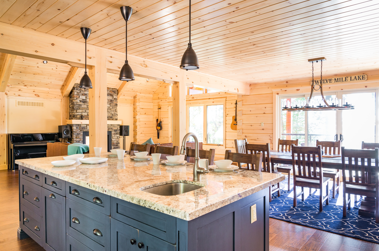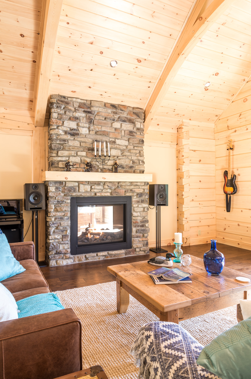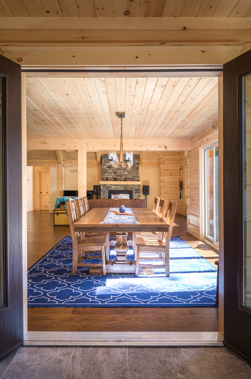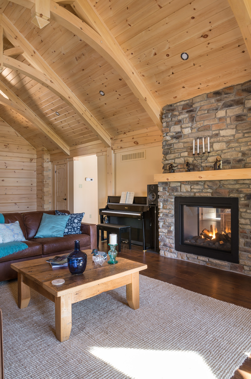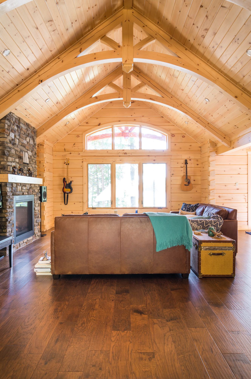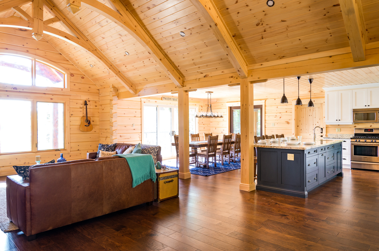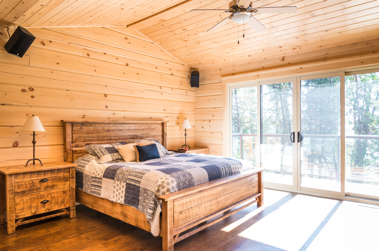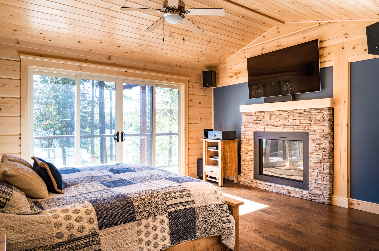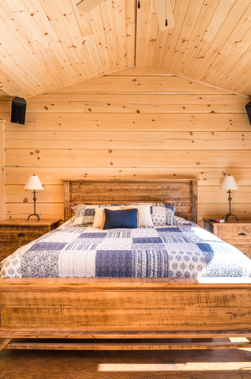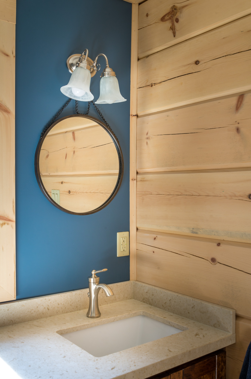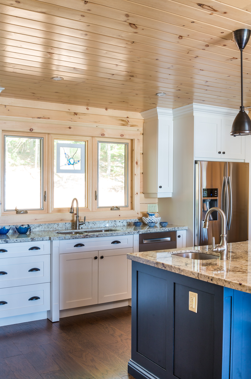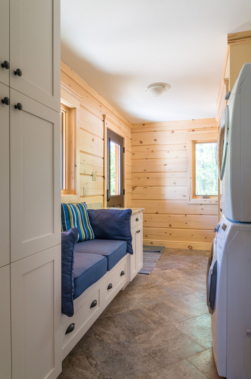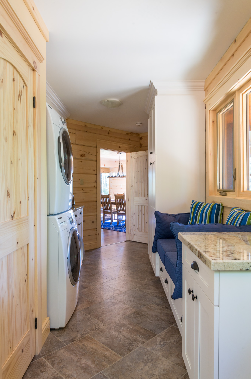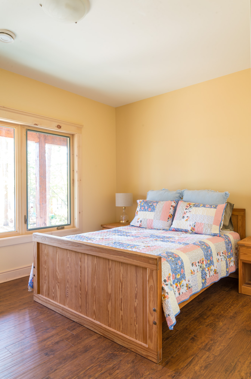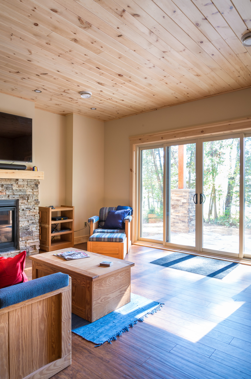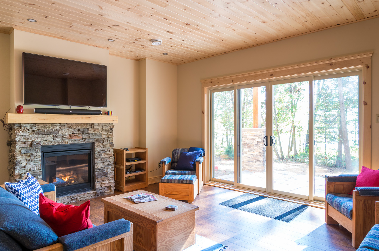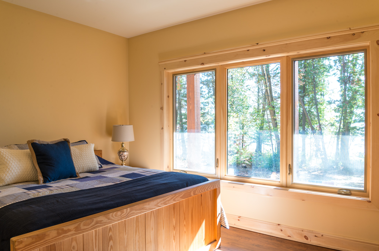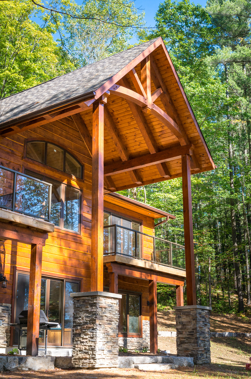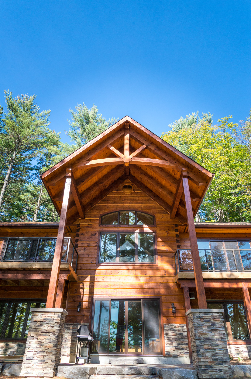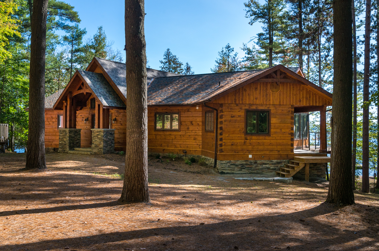The Cricket Creek
This classic bungalow does double duty with a finished walkout basement. Ideal for a quiet getaway but ready for the whole gang.
Get the floor plan
View photos
1,915 sq. ft.
Optional Basement
Log + Timber Frame Accents
3 Bedrooms
2.5 Bathrooms
Walkout
Imagine this: a home as functional for two as it is for twelve.
That was the genius inspiration behind the Cricket Creek floor plan. A dream for multi-generational living or vacationing, the back split cottage essentially functions as two homes in one, with nearly 2,000 square feet on the main floor and making full use of the walkout basement.
The main floor embodies all of the features of a classic bungalow. A master suite, shared living areas and laundry facilities are all situated on the main floor—creating an ideal arrangement for aging in place.
A spacious entry gives way to the prime entertaining areas.
The open concept kitchen, dining area and great room allow for ample seating and easy mingling.
The great room features soaring ceilings, a stone fireplace and an abundance of glass to maximize views.
The dining room can seat twelve comfortably, while the kitchen is a cook’s paradise with loads of cabinetry and a large island.
The smart space features distinct work zones, allowing one person to cook while another accesses the refrigerator or loads the dishwasher with minimal interference.
To one side of the great room is the master suite. The master bath boasts double vanities, a separate walk-in shower and soaking tub and a closed water closet. The suite connects to a generous walk-in closet.
The main floor embodies all of the features of a classic bungalow. A master suite, shared living areas and laundry facilities are all situated on the main floor—creating an ideal arrangement for aging in place.
A spacious entry gives way to the prime entertaining areas.
The open concept kitchen, dining area and great room allow for ample seating and easy mingling.
The great room features soaring ceilings, a stone fireplace and an abundance of glass to maximize views.
The dining room can seat twelve comfortably, while the kitchen is a cook’s paradise with loads of cabinetry and a large island.
The smart space features distinct work zones, allowing one person to cook while another accesses the refrigerator or loads the dishwasher with minimal interference.
To one side of the great room is the master suite. The master bath boasts double vanities, a separate walk-in shower and soaking tub and a closed water closet. The suite connects to a generous walk-in closet.
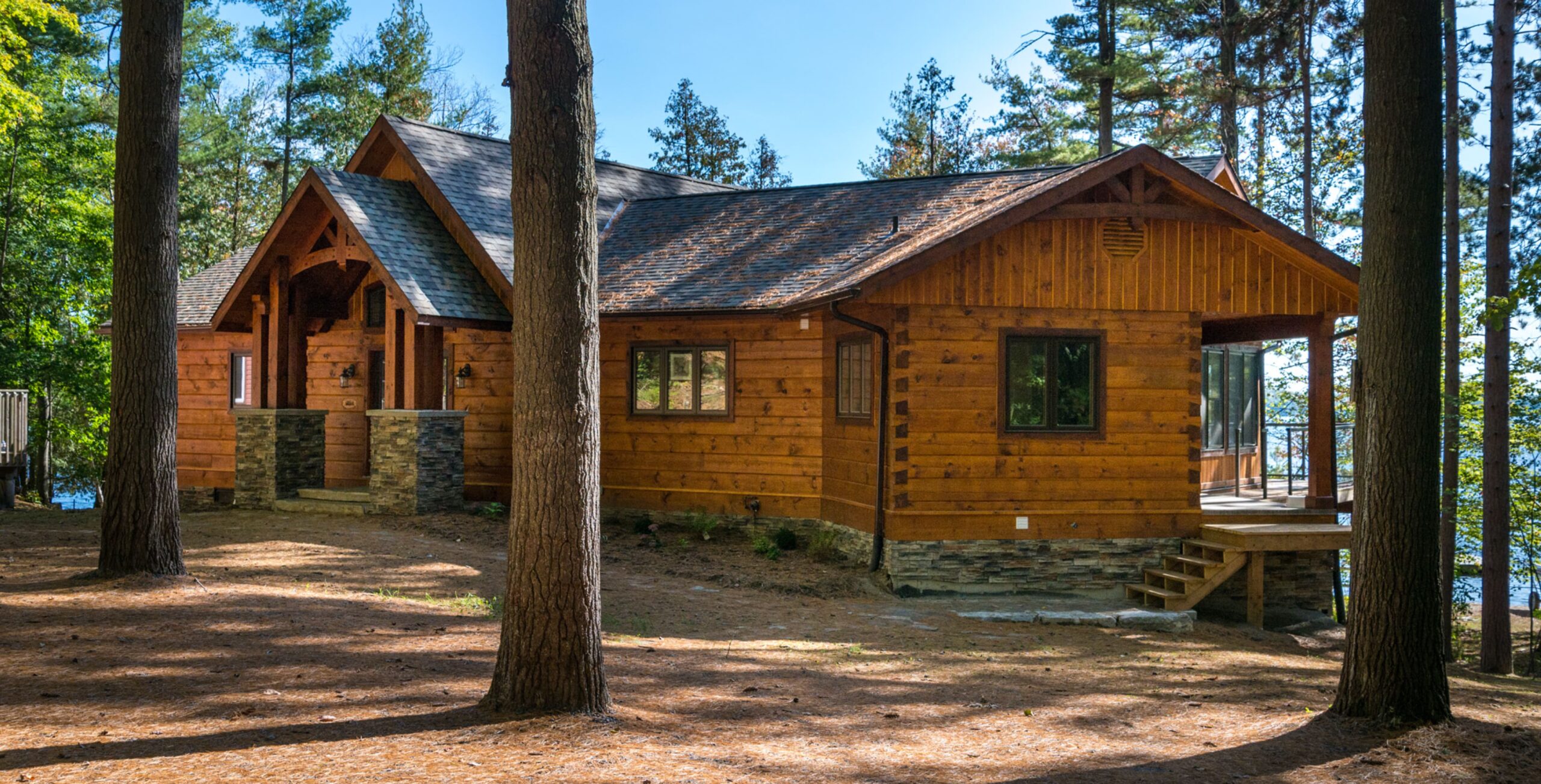
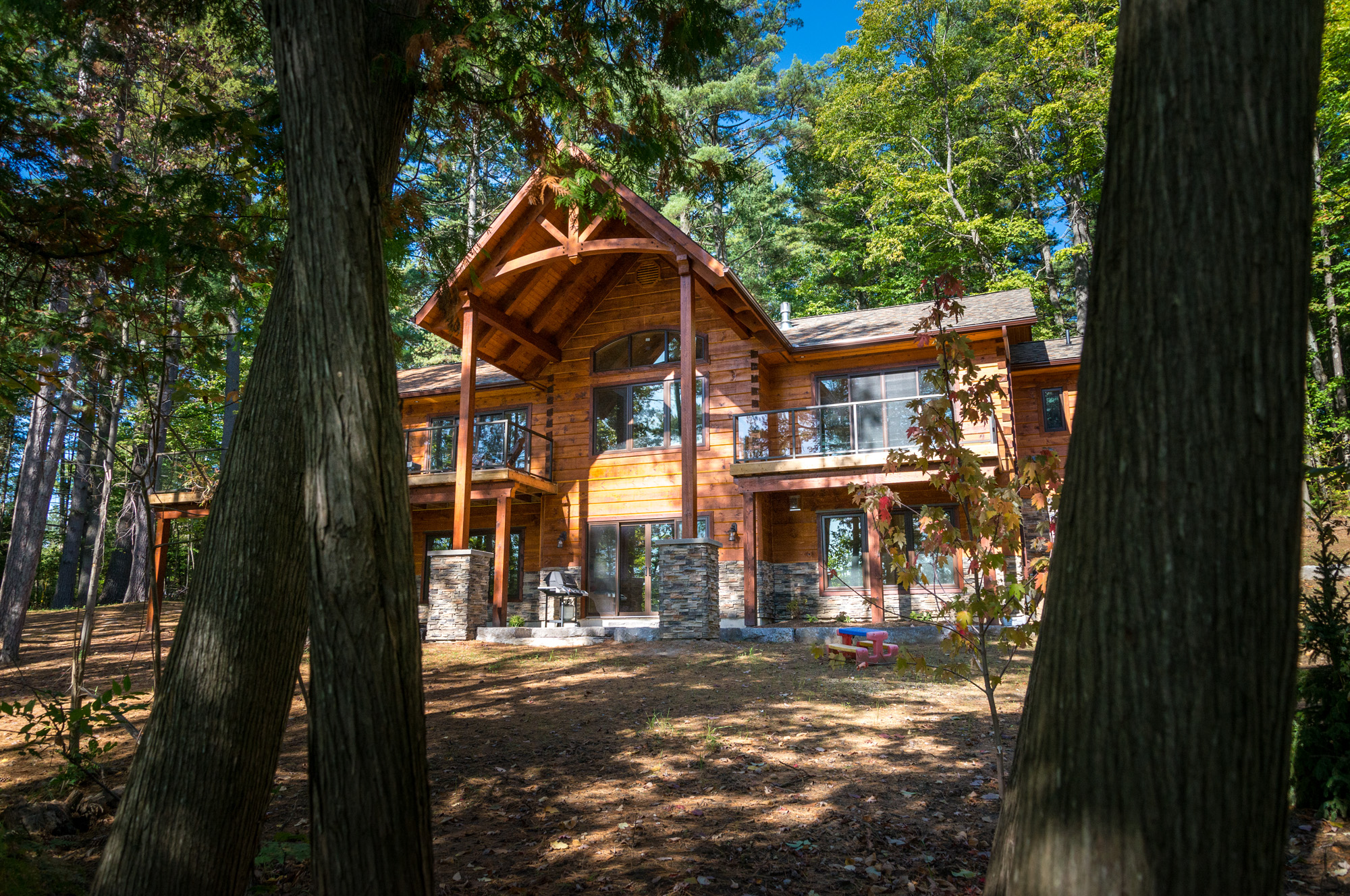
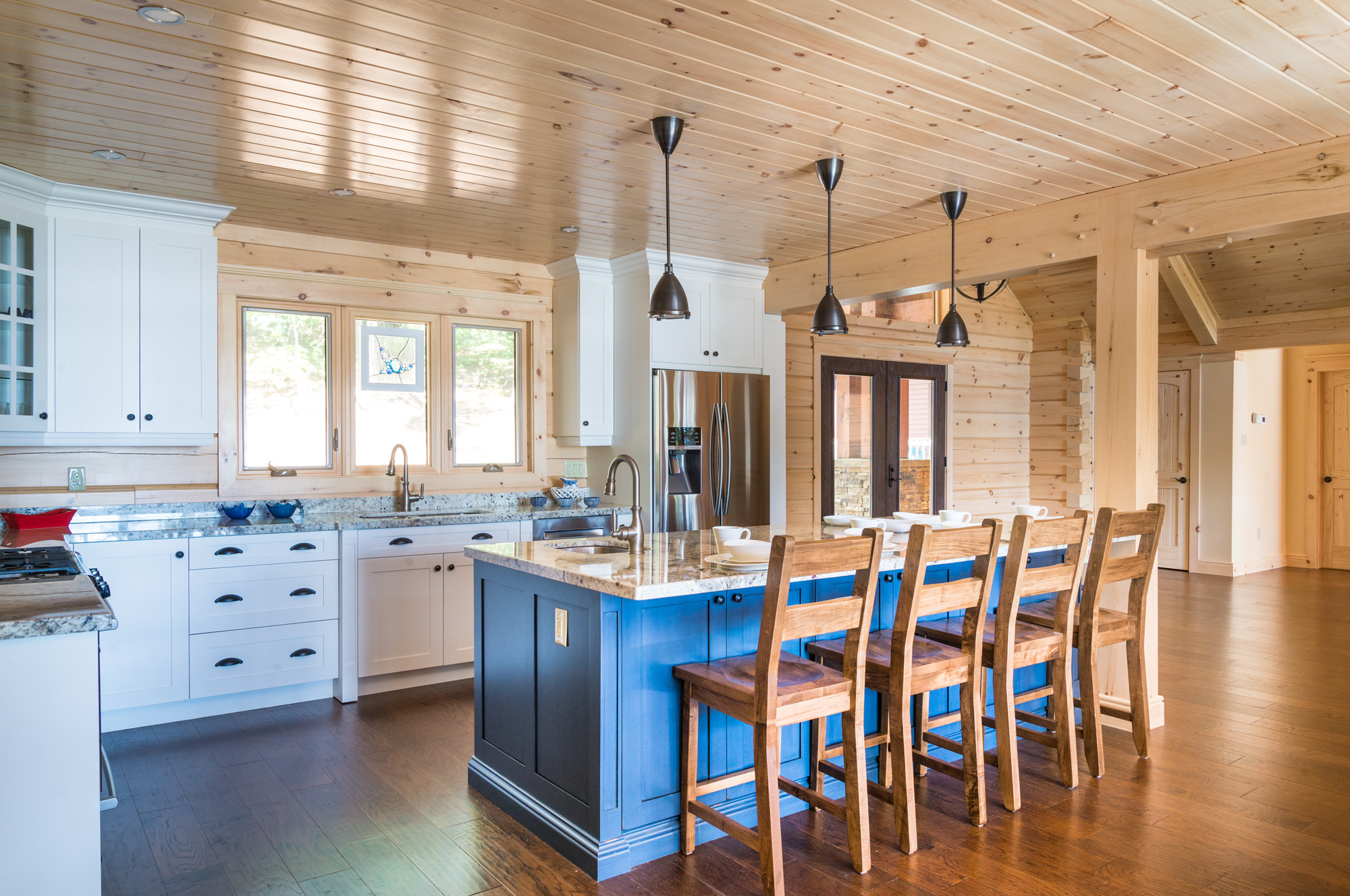
Adjacent to the kitchen, the laundry room, which has plenty of space for washing, folding and drying, also doubles as a mudroom, creating a convenient place for shedding shoes, coats and hats and other essentials.
In addition to acting as a casual entrance to the main floor, the mudroom serves as a pass-through to the basement. The result? Privacy at the turn of a lock. Guests can head straight downstairs from the mudroom, allowing the main floor to remain private while visitors come and go.
(This design is especially helpful if you plan to allow family and friends to access the cottage while you’re away. No more worries about leaving personal belongings in view.)
Below, the walk-out basement offers 1,100-square-feet of additional living space, which includes a common area plus kitchenette, two bedrooms and a bathroom for guests.
A separate workshop offers convenient but concealed storage for tools, household essentials and seasonal items.
While the interiors are a study in good design, some of the home’s best gathering places are outside the four main walls.
The master bedroom’s private deck promises instant R&R while the cozy sunroom is an ideal year-round spot for curling up with a good book.
A generous rear deck conjures up afternoons sitting in rocking chairs and soaking up the sun, views and good company.
With the perfect balance of spaces for gathering together and recharging individually, the Cricket Creek floor plan is an ideal place to call home.
In addition to acting as a casual entrance to the main floor, the mudroom serves as a pass-through to the basement. The result? Privacy at the turn of a lock. Guests can head straight downstairs from the mudroom, allowing the main floor to remain private while visitors come and go.
(This design is especially helpful if you plan to allow family and friends to access the cottage while you’re away. No more worries about leaving personal belongings in view.)
Below, the walk-out basement offers 1,100-square-feet of additional living space, which includes a common area plus kitchenette, two bedrooms and a bathroom for guests.
A separate workshop offers convenient but concealed storage for tools, household essentials and seasonal items.
While the interiors are a study in good design, some of the home’s best gathering places are outside the four main walls.
The master bedroom’s private deck promises instant R&R while the cozy sunroom is an ideal year-round spot for curling up with a good book.
A generous rear deck conjures up afternoons sitting in rocking chairs and soaking up the sun, views and good company.
With the perfect balance of spaces for gathering together and recharging individually, the Cricket Creek floor plan is an ideal place to call home.
